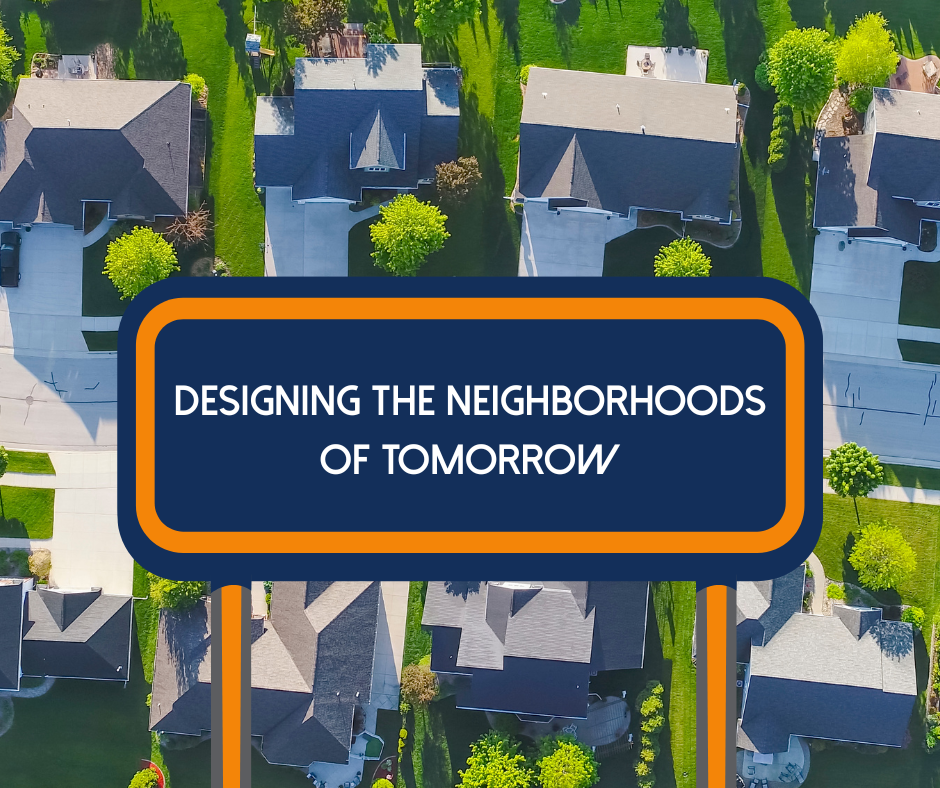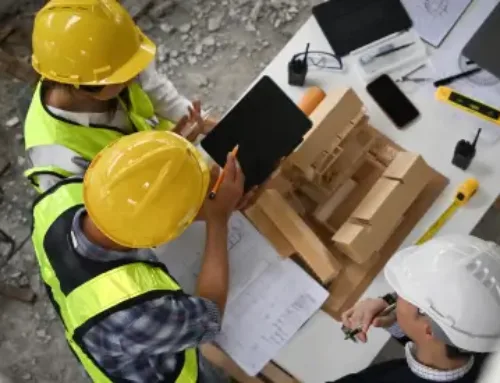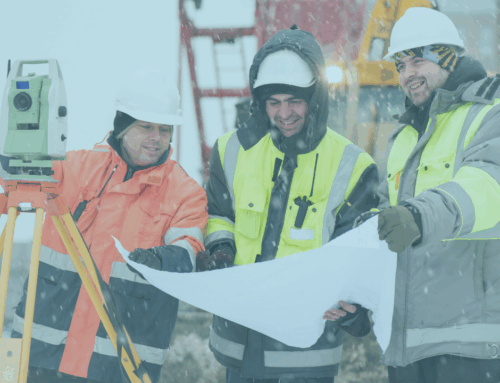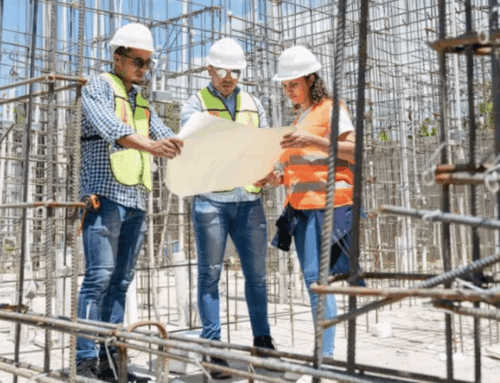Neighborhoods are evolving faster than ever. Changing lifestyles, rapid urbanization, and technological innovation are reshaping how we live, work, and move through our communities. For architects, planners, and developers, understanding these trends is essential to creating neighborhoods that are livable, resilient, and future-ready.
In this article, we explore the key neighborhood design trends that emerged in 2025 and offer a forward look at what 2026 might bring.
Neighborhood Design Trends in 2025
Several trends dominated neighborhood planning in 2025, reflecting a shift toward convenience, connectivity, and resilience:
- Walkability and Active Transportation
Communities designed around pedestrians and cyclists are no longer optional—they’re essential. Expansive sidewalks, protected bike lanes, and accessible transit options have transformed how people navigate their neighborhoods. Micro-mobility solutions, like e-scooters and shared bicycles, have complemented traditional transportation, making short trips safer and more convenient. - Mixed-Use Communities
The lines between residential, commercial, and recreational spaces are blurring. Mixed-use developments allow residents to live, work, and play within the same neighborhood, reducing commuting time and encouraging social interaction. Cafes, co-working spaces, and small retail hubs are seamlessly integrated into housing developments, creating vibrant, walkable communities. - Smart Neighborhoods
Technology is becoming a foundational element in neighborhood planning. Sensors and IoT infrastructure help monitor traffic flow, energy use, waste management, and safety. Residents can enjoy more efficient, data-driven services that improve daily life, while city planners gain insights to optimize operations and long-term planning. - Resilient and Climate-Adaptive Design
With extreme weather events on the rise, neighborhoods are increasingly being designed to withstand environmental challenges. Flood-resistant landscaping, heat-mitigating streetscapes, and advanced stormwater management systems are helping communities adapt. Resilient design also includes flexible infrastructure that can accommodate changes in population, land use, or climate conditions.
Emerging Neighborhood Design Ideas for 2026
Looking ahead, the focus will shift to making neighborhoods even more inclusive, connected, and adaptable:
- Hyper-Connected Communities
Digital infrastructure will become a defining feature of 2026 neighborhoods. Seamless connectivity, remote work hubs, and integrated community apps will help residents stay engaged and connected to local resources. - Equitable and Inclusive Spaces
Designing neighborhoods for everyone will be a top priority. Affordable housing, accessible streets, and culturally inclusive public spaces will ensure that communities support diverse populations and foster a sense of belonging. - Shared Mobility and Reduced Carbon Footprint
Neighborhoods will increasingly prioritize low-carbon transportation solutions, such as EV charging stations, shared electric vehicles, and reduced parking footprints. Streets and public spaces will be designed to encourage walking, cycling, and alternative modes of transit. - Flexible Public Spaces
Plazas, parks, and streetscapes will become more adaptable, accommodating everything from weekend markets to pop-up cultural events. Flexibility will be key, allowing neighborhoods to respond to seasonal, social, and community needs. - Neighborhood-Level Sustainability
Sustainability will move beyond individual buildings to the neighborhood scale. Microgrids, community solar, water reuse systems, and collective green initiatives will help neighborhoods operate more efficiently and reduce their environmental footprint.
How Architects and Planners Can Prepare
To stay ahead of these trends, professionals should:
- Design for walkability, mixed-use, and accessibility from the outset.
- Collaborate across disciplines, including urban planners, civil engineers, and technology specialists.
- Integrate resilience and sustainability strategies at the neighborhood scale.
- Engage with residents early to understand community needs and priorities.
Checklist for Future-Ready Neighborhoods:
- Prioritize pedestrian and cycling infrastructure
- Include mixed-use spaces for convenience and vibrancy
- Incorporate smart systems for safety and efficiency
- Design flexible public areas that can evolve with community needs
- Implement sustainable infrastructure at both building and neighborhood levels
Neighborhoods are no longer just collections of buildings—they are living, evolving systems that reflect our values, priorities, and lifestyles. By learning from the design trends of 2025 and anticipating the needs of 2026, architects and planners can create communities that are resilient, inclusive, and future-ready.
The neighborhoods of tomorrow will be defined not just by their structures, but by how they connect people—to each other, to their environment, and to the technology that makes modern life possible.






